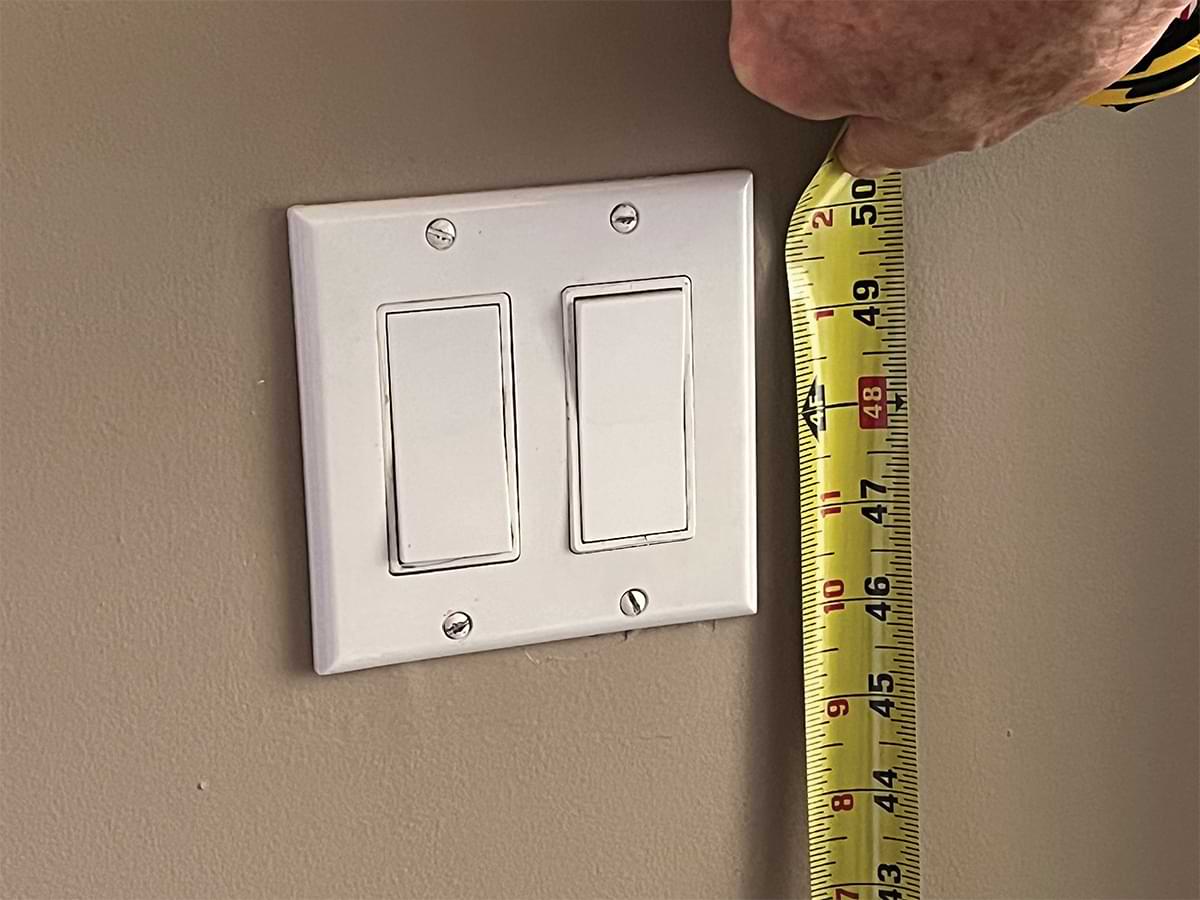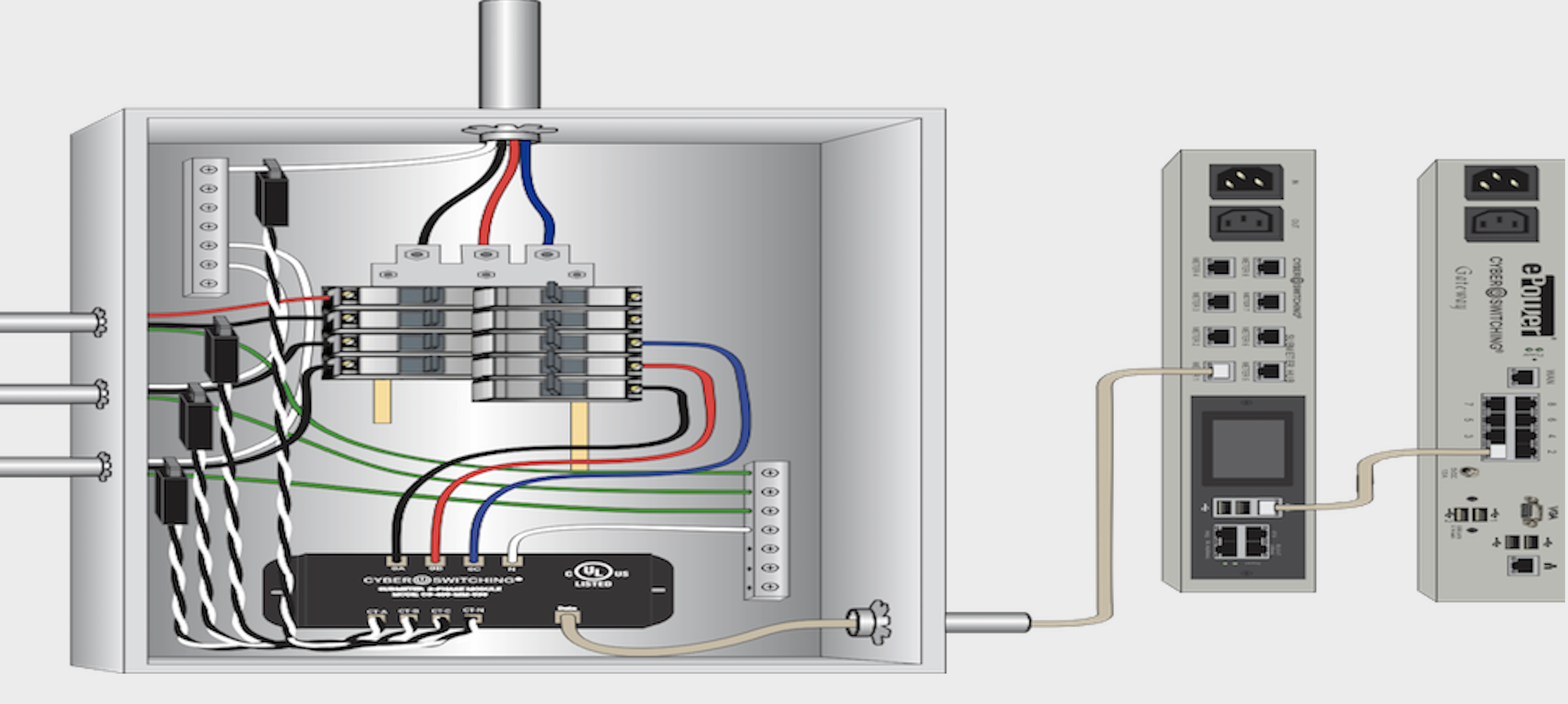When you build or remodel a home, something as small as where you place your light switch can make a big difference. Many people wonder: How high should a light switch be? Getting the height right means your switches are easy to reach, safe, and look neat on your walls. Let’s dive into simple rules and facts you should know about light switch height in the United States.
What’s the Standard Light Switch Height?
Standard light switch height in most American homes is around 48 inches (4 feet) from the floor to the center of the switch box. That’s the measurement used by many electricians and builders because it’s comfortable for most adults to reach without bending down or stretching up.
But keep in mind, there’s no single national code that says your switch must be exactly 48 inches high. The National Electrical Code (NEC) doesn’t fix an exact switch height, leaving it flexible as long as switches are “readily accessible.” However, 48 inches remains the typical choice because it works well in most homes.
Sometimes, you’ll see switches a little lower, around 42–46 inches, especially in homes built to meet ADA (Americans with Disabilities Act) guidelines or in homes designed for people who use wheelchairs. Builders often follow this slightly lower range to ensure switches are comfortable for everyone.
Why Light Switch Height Matters
You might think light switch height is a tiny detail. But it matters more than you’d expect. Here’s why:
-
Comfort and Convenience: A switch too high might be awkward for kids or people who are shorter. One too low means you’re bending down all the time. The right height makes everyday life smoother.
-
Accessibility: If someone in your home uses a wheelchair, cane, or has limited mobility, switches must be reachable without straining. That’s where the ADA light switch height comes in.
-
Aesthetics: Uniform switch heights keep your walls looking neat and professional. Different heights on the same wall look messy.
-
Safety: Easy-to-reach switches help avoid tripping hazards, especially in dark hallways or rooms where you need to turn on the light fast.
So, light switch height isn’t just about looks. It affects how safe, comfortable, and user-friendly your house feels.
Light Switch Height Rules You Should Know

If you’re renovating, building, or simply curious, here’s what you should know about light switch height rules in the United States:
-
No strict NEC code: The NEC doesn’t mandate a specific height for light switches. Instead, it says they must be “readily accessible.” Builders choose heights based on comfort and local standards.
-
48 inches is typical: Most switches in homes sit 48 inches from the floor to the center of the switch. It’s a comfortable reach for adults.
-
Lower for accessibility: ADA guidelines suggest switches be mounted between 15 inches and 48 inches from the floor, depending on reach and obstruction. For switches without obstructions underneath, 48 inches is the max height.
-
Local codes may differ: Always check your city or state building codes. Some areas adopt their own rules for switch box height or accessibility standards.
-
Consistency matters: Keep switch heights the same throughout the house to avoid confusion and maintain a neat look.
These basic rules help make sure your switch mounting height is comfortable, safe, and code-compliant.
What’s the ADA Light Switch Height?
The ADA light switch height requirement says that controls like switches should be between 15 inches and 48 inches above the floor. This ensures people in wheelchairs or with mobility issues can reach them.
In most homes built to ADA standards, switches are often installed around 42 inches high. This is low enough for someone seated and still convenient for people standing.
If you’re remodeling your home for aging-in-place or for someone with disabilities, following the ADA switch height is smart planning.
How High from the Floor Should a Switch Be?
Most electricians install light switches at 48 inches from the floor to the center of the switch box. That’s the standard height for comfort and looks. But there’s flexibility:
-
ADA or accessible homes may drop switches as low as 42 inches.
-
Custom homes may tweak the height to fit the homeowner’s preferences.
In kitchens or bathrooms, sometimes switches are slightly lower to clear backsplashes or tile lines. In those spaces, switch height from floor might be 42–46 inches.
Can I Change the Switch Height in My House?
Yes, you absolutely can change the height of your light switches. However, it’s not always a quick DIY job.
-
Wiring Changes: Moving a switch up or down means you’ll need to reroute electrical wires. It may also involve cutting and patching drywall.
-
Code Compliance: You’ll need to keep your new switch height compliant with local building codes, especially for accessible spaces.
-
Cost Factor: Electricians charge for labor and materials to adjust switch height. The more walls you change, the bigger the cost.
If you’re planning a remodel or updating for accessibility, moving switches can be worth the effort to make your home more comfortable and safe.
Light Switch Height for Different Rooms
Light switch height might vary slightly from room to room, depending on the layout and how the space is used. Let’s look at typical examples:
-
Bedrooms and Living Rooms: Usually 48 inches. This is the standard residential light switch height.
-
Bathrooms: Often installed a bit lower (42–46 inches) to clear tile, mirrors, or vanities. Also important for kids’ reach.
-
Kitchens: May be lower to fit above backsplashes or countertops. Sometimes around 42–46 inches.
-
Basements or Utility Rooms: Typically follow standard height but may adjust to clear pipes or ductwork.
-
Hallways: Standard height for easy access in the dark.
The main goal is comfort and consistency. Even if you adjust heights room by room, keep them as uniform as possible across switches in the same space.
Light Switch Height for Kids’ Rooms
If you have young children, you might wonder whether the standard switch height is too high. For toddlers, it definitely is! But here’s how families often handle light switch height in kids’ rooms:
-
Standard height (48 inches): Most builders keep switches standard to maintain uniformity throughout the house. Kids simply grow into reaching them.
-
Lower height (36–42 inches): Some parents install switches lower in kids’ rooms to help them be more independent.
-
Smart solutions: Instead of lowering switches, some parents install smart switches, motion sensors, or “wand extenders” so little hands can reach the switch without moving it lower.
If you lower switches for kids, remember they’ll eventually grow taller. So many families keep the standard height and use gadgets or stepping stools until kids are big enough.
Where Should the Electrical Box Go?

Behind every light switch sits an electrical box — the plastic or metal box in your wall that holds the wires and the switch.
When planning where to install electrical boxes for switches, keep these rules in mind:
-
Standard box height: For switches, the center of the box is usually 48 inches above the finished floor.
-
Measure from the finished floor: Always measure your switch box height from the finished floor, not the subfloor. Flooring materials like tile or hardwood can add thickness.
-
Avoid obstructions: Keep boxes clear of trim, countertops, mirrors, or backsplashes.
-
Box size matters: Standard single-gang boxes are used for most single switches. Bigger boxes are needed for multiple switches or for more wiring.
-
Consistent placement: Line up all boxes in a room at the same height for a clean look.
Proper electrical box height is the foundation for getting your switches placed perfectly.
Light Switch Height in New Homes
In new construction, light switch height usually sticks to the 48-inch standard. Builders use a “story pole” (a piece of wood marked with measurements) to keep all boxes at the same height.
However, modern trends like universal design often mean builders lower switches slightly to 42–46 inches to improve accessibility for all ages and abilities. If you’re building a new home, talk with your electrician about your family’s needs and preferences.
Tips for Placing Switches
Here are some practical tips to help you decide on your light switch height and placement:
-
Test the reach: Hold a switch at different heights before deciding. See what feels comfortable for you or your family.
-
Think about doors: Avoid putting switches behind doors where they’re hidden or hard to reach.
-
Check wall finishes: Plan switch height around tile, paneling, or trim.
-
Consider furniture: Make sure switches won’t be blocked by furniture like dressers or bookcases.
-
Keep it uniform: A house looks more professional when all switches are at the same height.
Light Switch Height for Different Rooms
Let’s summarize typical switch heights for different rooms again, as many people search for these details:
-
Living rooms, hallways, bedrooms: 48 inches.
-
Bathrooms: 42–46 inches to avoid mirrors or tile.
-
Kitchens: 42–46 inches to clear backsplashes.
-
Kids’ rooms: Optionally lower to 36–42 inches.
-
Basements: Usually 48 inches unless obstacles exist.
Can I Put My Light Switch Lower or Higher?
Yes—you’re allowed to place your light switches lower or higher than the standard. There’s no national law locking you into exactly 48 inches. However, remember:
-
Going higher than 48 inches could make switches hard for shorter people or children to reach.
-
Going lower than 42 inches may look odd and make them prone to accidental hits from furniture or vacuums.
-
If you’re following ADA guidelines, stick between 15 and 48 inches.
Ultimately, it’s your house. Pick a switch height that fits your family’s comfort and lifestyle—but stay consistent room-to-room for the best look and usability.
Last Words
Light switch height might sound like a small detail, but it impacts how your home looks, how safe it is, and how easy it is to use. The standard light switch height is usually 48 inches from the floor, but you can adjust it for comfort, accessibility, or design.
Always check local codes if you’re remodeling or building new. And remember: consistent switch heights keep your walls looking neat and help everyone feel comfortable in your home.
So, next time you flick a switch, know that a lot of thought goes into exactly how high your light switch should be.





